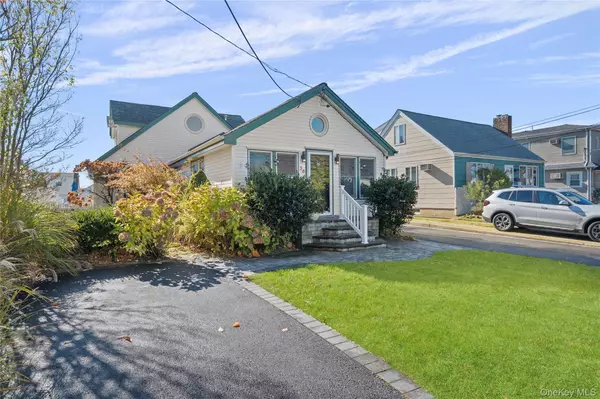
38 Bayside PL Amityville, NY 11701
3 Beds
2 Baths
1,800 SqFt
Open House
Sat Nov 15, 11:00am - 1:00pm
Sun Nov 16, 11:00am - 1:00pm
UPDATED:
Key Details
Property Type Single Family Home
Sub Type Single Family Residence
Listing Status Active
Purchase Type For Sale
Square Footage 1,800 sqft
Price per Sqft $444
MLS Listing ID 933996
Style Exp Ranch
Bedrooms 3
Full Baths 2
HOA Y/N No
Rental Info No
Year Built 1950
Annual Tax Amount $12,007
Lot Size 5,749 Sqft
Acres 0.132
Lot Dimensions 50 x 115
Property Sub-Type Single Family Residence
Source onekey2
Property Description
Location
State NY
County Suffolk County
Interior
Interior Features First Floor Bedroom, First Floor Full Bath, Built-in Features, Entrance Foyer, Granite Counters, High Ceilings
Heating Baseboard, Hot Water, Natural Gas
Cooling None
Fireplace No
Appliance Convection Oven, Dishwasher, Dryer, Electric Oven, Gas Cooktop, Refrigerator, Stainless Steel Appliance(s), Washer
Exterior
Parking Features Off Street
Garage Spaces 1.0
Pool In Ground
Utilities Available Electricity Connected, Natural Gas Connected, Sewer Connected, Water Connected
Waterfront Description Bulkhead,Canal Front,Waterfront
Total Parking Spaces 3
Garage true
Private Pool Yes
Building
Lot Description Waterfront
Sewer Public Sewer
Water Public
Level or Stories One and One Half
Structure Type Vinyl Siding
Schools
Elementary Schools Park Avenue School - Suffolk
Middle Schools Edmund W Miles Middle School
High Schools Amityville
School District Amityville
Others
Senior Community No
Special Listing Condition None





