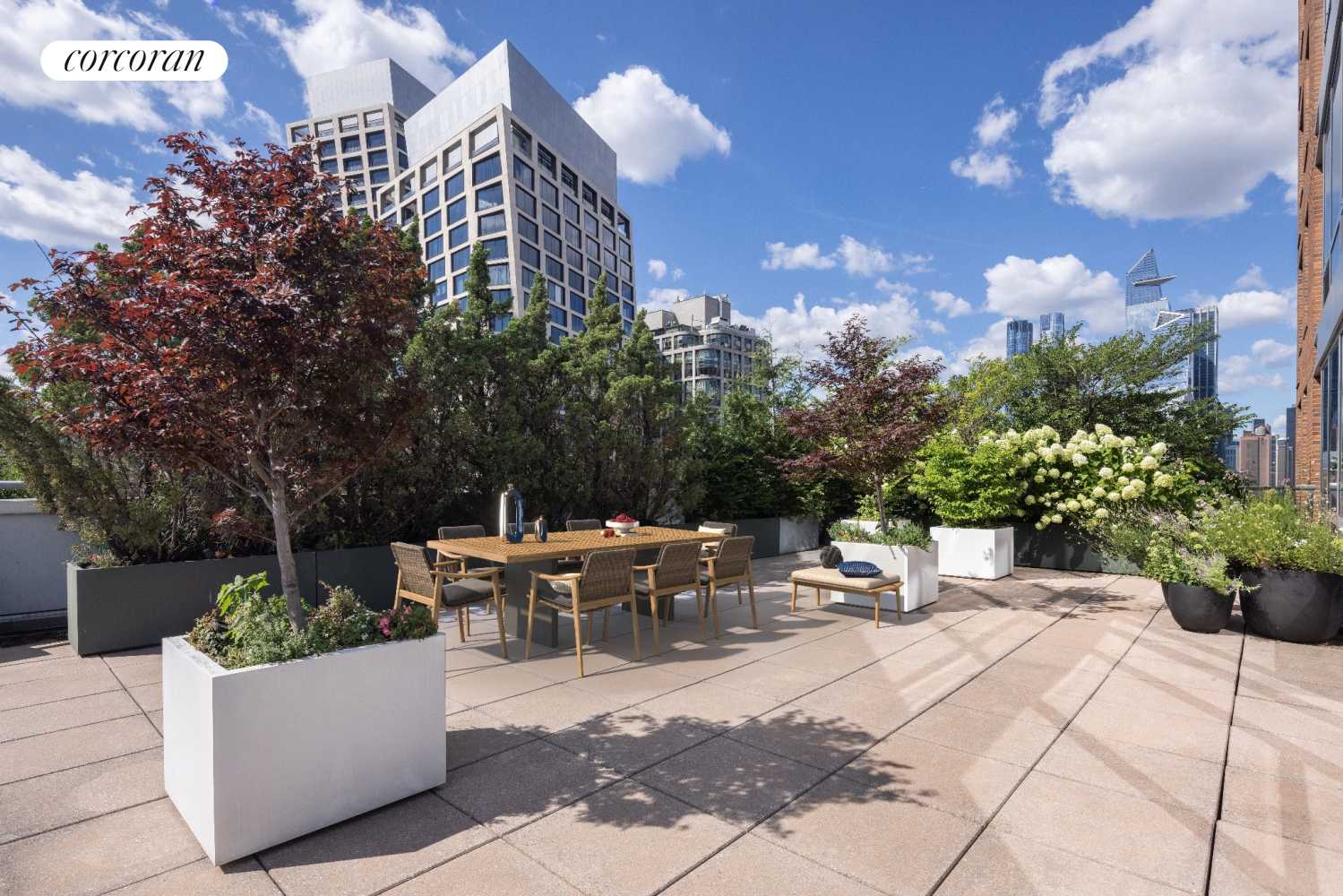450 W 17TH Street #1509/10 Manhattan, NY 10011
4 Beds
3 Baths
2,500 SqFt
OPEN HOUSE
Tue Jul 01, 5:00pm - 6:30pm
UPDATED:
Key Details
Property Type Condo
Sub Type Condo
Listing Status Active
Purchase Type For Sale
Square Footage 2,500 sqft
Price per Sqft $2,518
Subdivision Chelsea
MLS Listing ID RLS11006175
Bedrooms 4
HOA Fees $3,683/mo
HOA Y/N Yes
Year Built 2006
Property Sub-Type Condo
Property Description
Welcome to Residence 1509 at 450 West 17th Street - a rare, turnkey four-bedroom, 2.5-bathroom home offering nearly 2,500 square feet of refined interiors and a 1,700-square-foot private terrace oasis in the heart of West Chelsea.
A Terrace Like No Other
Designed by renowned landscape firm Harrison Green, the terrace is an exceptional extension of the living space - thoughtfully zoned for lounging, dining, and entertaining. Custom lighting, outdoor speakers, and automated irrigation make it as functional as it is beautiful. Inspired by the High Line just outside your door, this verdant escape brings nature to your doorstep and city skyline views to your everyday.
Contemporary Elegance, Indoors and Out
The gorgeous living areas feature floor-to-ceiling windows with triple exposures (south, west, and east), offering abundant natural light and seamless flow to the terrace. The open chef's kitchen boasts Sub-Zero, Wolf, and Miele appliances, Caesarstone countertops, and sleek custom cabinetry.
The Ultimate Primary Suite
Wake up to iconic views of Hudson Yards from the oversized primary suite, which easily accommodates a king-size bed, seating area, and more. The en-suite bath is a spa-caliber retreat with double sinks, a soaking tub, automated Toto toilet and a glass-enclosed rain shower.
Room to Live, Work, and Grow
Three additional bedrooms - including one currently serving as a home office - are equally well-appointed, with excellent custom-built closet space and views. Wide-plank oak floors, motorized shades, custom millwork, an integrated Sonos system, and an in-unit Miele washer/dryer complete the home.
Life at The Caledonia
Located in one of Chelsea's most sought-after full-service buildings, residents enjoy 24-hour doorman and concierge, private access to Equinox, landscaped roof decks, a Zen garden, playroom, and more. Please note: There is a monthly assessment of $3,128 through April 30, 2026, funding a full corridor renovation project -- a building-wide upgrade that will further enhance value and appeal long-term.
Unrepeatable Offering
This is one of the most unique homes the downtown market - blending scale, outdoor space, and high design in a way that rarely comes available. It is move-in ready and an opportunity you don't want to miss.
Also available for rent. Shown by appointment
Location
Rooms
Basement Other
Interior
Interior Features Dining Area
Cooling Other
Fireplace No
Laundry Building Other, Washer Hookup, In Unit
Exterior
Exterior Feature Building Roof Deck, None, Private Outdoor Space Over 60 Sqft
View Y/N Yes
View City Lights, City, Panoramic, River
Porch Terrace
Private Pool No
Building
Dwelling Type High Rise
Story 24
New Construction No
Others
Pets Allowed Pets Allowed
Ownership Condominium
Monthly Total Fees $3, 683
Special Listing Condition Standard
Pets Allowed Building Yes, Yes
Virtual Tour https://youtu.be/N02HpyAJwKU






