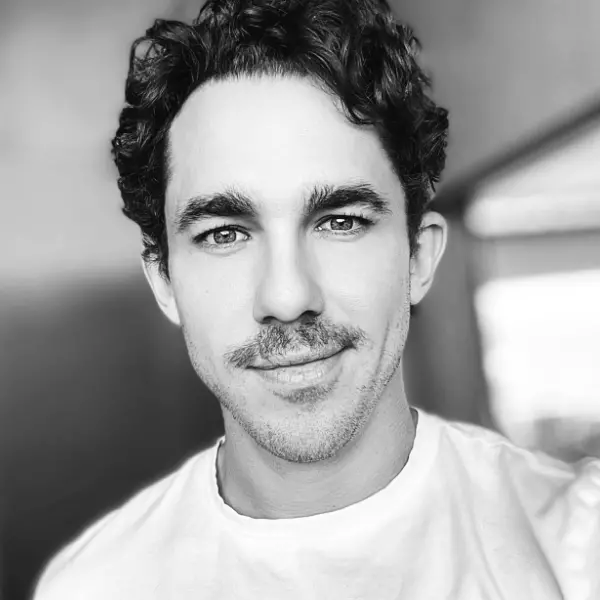
1411 BUSHWICK Avenue #5B Brooklyn, NY 11207
2 Beds
2 Baths
931 SqFt
Open House
Tue Sep 09, 11:00am - 4:00pm
Wed Sep 10, 11:00am - 4:00pm
Thu Sep 11, 11:00am - 4:00pm
Fri Sep 12, 10:00am - 5:00pm
Sat Sep 13, 10:00am - 5:00pm
Sun Sep 14, 10:00am - 5:00pm
UPDATED:
Key Details
Property Type Single Family Home
Sub Type Apartment
Listing Status Active
Purchase Type For Sale
Square Footage 931 sqft
Price per Sqft $1,498
Subdivision Bushwick
MLS Listing ID RLS20006034
Style Walk-Up
Bedrooms 2
Construction Status Excellent
HOA Fees $743/mo
HOA Y/N Yes
Year Built 2024
Property Sub-Type Apartment
Property Description
Location
Rooms
Basement Other
Interior
Fireplace No
Laundry Building Other, Washer Hookup, In Unit
Exterior
Exterior Feature Balcony, Private Outdoor Space Over 60 Sqft
Parking Features Assigned, Garage
Garage Spaces 2.0
Garage Description 2.0
View Y/N Yes
View City, Panoramic
Porch None, Balcony
Private Pool No
Building
Story 5
New Construction Yes
Construction Status Excellent
Others
Pets Allowed Pets Allowed
Ownership Rental Building
Monthly Total Fees $743
Special Listing Condition Standard
Pets Allowed Building Yes, No






