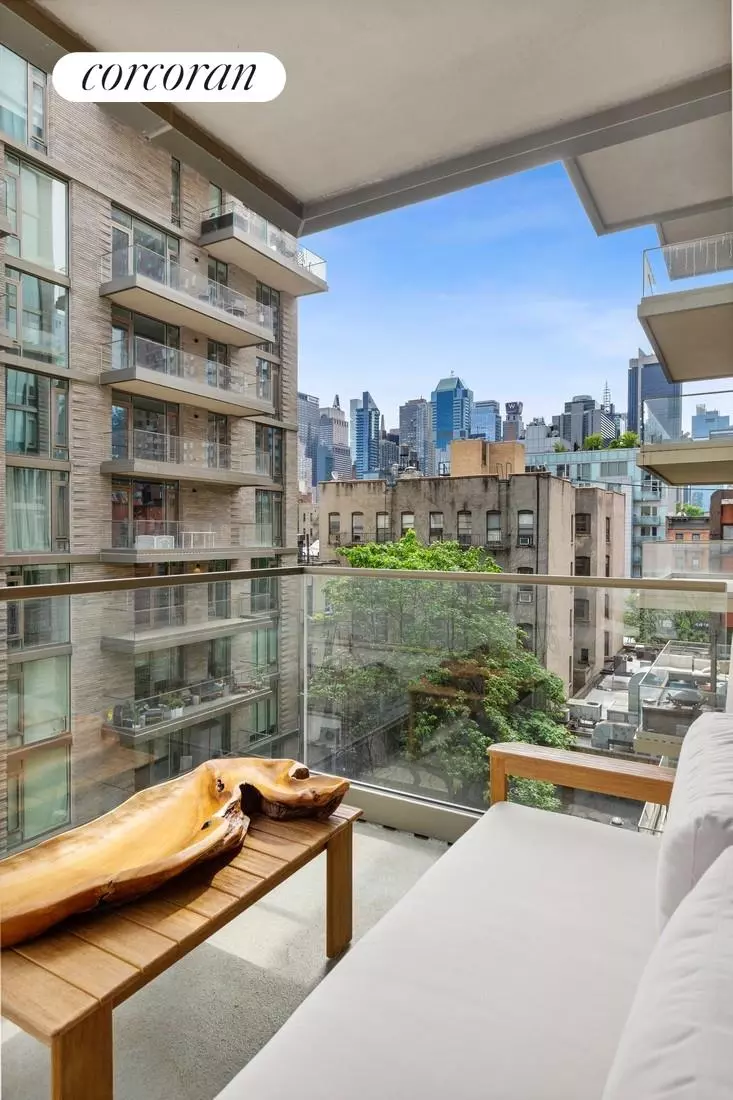505 W 43RD Street #6K Manhattan, NY 10036
1 Bed
1 Bath
655 SqFt
UPDATED:
Key Details
Property Type Condo
Sub Type Condo
Listing Status Active
Purchase Type For Sale
Square Footage 655 sqft
Price per Sqft $1,755
Subdivision Hells Kitchen
MLS Listing ID RLS20014372
Bedrooms 1
HOA Fees $1,087/mo
HOA Y/N Yes
Year Built 2019
Property Sub-Type Condo
Property Description
THIS STUNNNG HOME IS IN THE DESIRED K LINE OF ONE BEDROOM RESIDENCES.
Located on the 6th floor, 6K is a 655 square-foot one-bedroom layout that features a generous 73 square-foot balcony overlooking 505 W 43's tranquil planted courtyard and offers spectacular midtown west views. Upon entering the apartment, one's eye is drawn to the light-filled living/dining area that steps out to the furnished balcony. The open kitchen looks into the living area and features Scavolini white lacquer cabinetry, white quartz countertops, a peninsula island and a full suite of Bosch appliances, along with a Silhouette wine refrigerator and Insinkerator food disposal. The primary bedroom fits a king sized bed, features custom shelving and a fully finished closet. The spacious bathroom offers ample storage along with heated marble floors. Throughout the home there has been attention to design and comfort detail -the soothing paint colors, enhancements like motorized shades and custom lighting, and a focus on maximizing storage with all closets custom fitted. This special residence also features oversized floor-to-ceiling windows, 5" light oak flooring throughout, custom finished entry and laundry closets, a Bosch washer and dryer, and central heat and air conditioning.
Located in Clinton/Hell's Kitchen, 505 W 43 offers convenient access to an amazing range of restaurants, shopping, Broadway theater, Hudson Yards and the Hudson River greenway. Designed by ODA Architects with interiors by Andres Escobar & Associates, 505 W 43 is an established residential condominium building. Amenities include a 24 hour doorman, porter staff and a live in resident manager, double-height lobby library and lounge , a lovely planted interior courtyard, an indoor pool with adjacent outdoor sun-deck, fitness center, two large common roof terraces - one with grill, sunning, dining and conversation areas and the other with quiet conversations areas and stunning views, and large Childrens" playroom. The building is pet friendly.
Location
Rooms
Basement Other
Interior
Interior Features Dining Area
Cooling Central Air
Fireplace No
Laundry Building Other, Washer Hookup, In Unit
Exterior
Exterior Feature Building Courtyard, Balcony, Building Roof Deck, Private Outdoor Space Over 60 Sqft
View Y/N Yes
View City
Porch None, Balcony
Private Pool No
Building
Dwelling Type High Rise
Story 13
New Construction Yes
Others
Pets Allowed Pets Allowed
Ownership Condominium
Monthly Total Fees $1, 087
Special Listing Condition Standard
Pets Allowed Building Yes, No






