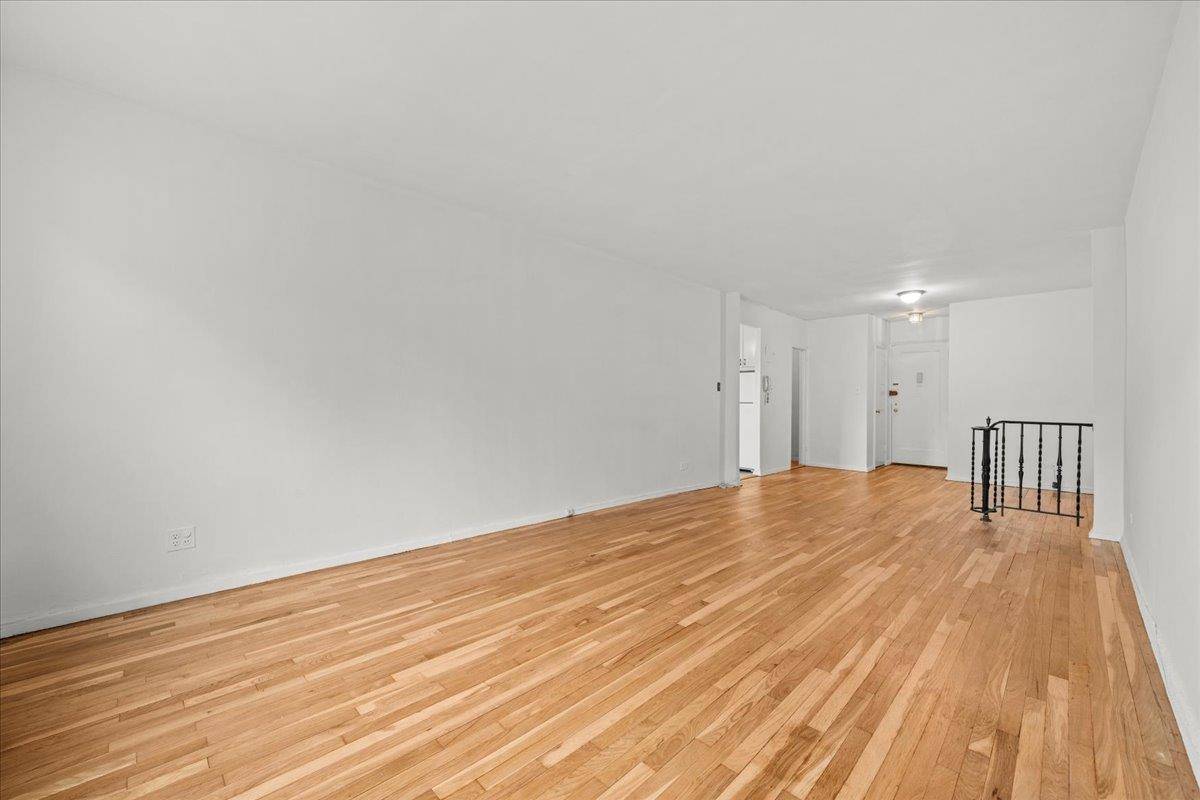REQUEST A TOUR If you would like to see this home without being there in person, select the "Virtual Tour" option and your agent will contact you to discuss available opportunities.
In-PersonVirtual Tour
Listing Courtesy of Douglas Elliman Real Estate
$ 159,000
Est. payment /mo
Open Sun 11:30AM-1PM
3601 JOHNSON Avenue #5K Bronx, NY 10463
1 Bath
OPEN HOUSE
Sun Jun 29, 11:30am - 1:00pm
UPDATED:
Key Details
Property Type Condo
Sub Type coops
Listing Status Active
Purchase Type For Sale
Subdivision Central Riverdale
MLS Listing ID RLS20022400
HOA Fees $453/mo
HOA Y/N Yes
Year Built 1955
Property Sub-Type coops
Property Description
Spacious Studio in Prime Central Riverdale, Low Maintenance! Don't miss this rare opportunity to own a spacious studio in one of Central Riverdale's most sought-after buildings. With freshly painted walls and beautifully refinished hardwood floors, this sun filled apartment is move in ready and full of potential. The expansive living area offers endless layout options perfect for customizing your ideal living, sleeping, and work spaces. You'll love the windowed kitchen and bathroom, bringing in natural light and ventilation to brighten your everyday routine. Storage is a breeze with three generously sized closets, a true rarity in studio living. Enjoy the convenience of low monthly maintenance, helping you save while living in a prime location. The building offers excellent amenities including a live in super, on site porter, bike room, and private storage in the basement. Step outside and you're moments from all the shops, cafes, and essentials Central Riverdale has to offer, plus easy access to both bus and train lines for a seamless commute. Schedule a showing today!
Location
Rooms
Basement Other
Interior
Cooling Window Unit(s)
Fireplace No
Laundry Building None
Exterior
Exterior Feature None, Private Outdoor Space Over 60 Sqft
View Y/N Yes
View City
Porch None
Private Pool No
Building
Dwelling Type High Rise
Story 6
New Construction No
Others
Pets Allowed Pets Allowed
Ownership Stock Cooperative
Monthly Total Fees $453
Special Listing Condition Standard
Pets Allowed Building Yes, No

RLS Data display by BēKin
MORTGAGE CALCULATOR
Mortgage values are calculated by Lofty and are for illustration purposes only, accuracy is not guaranteed.





