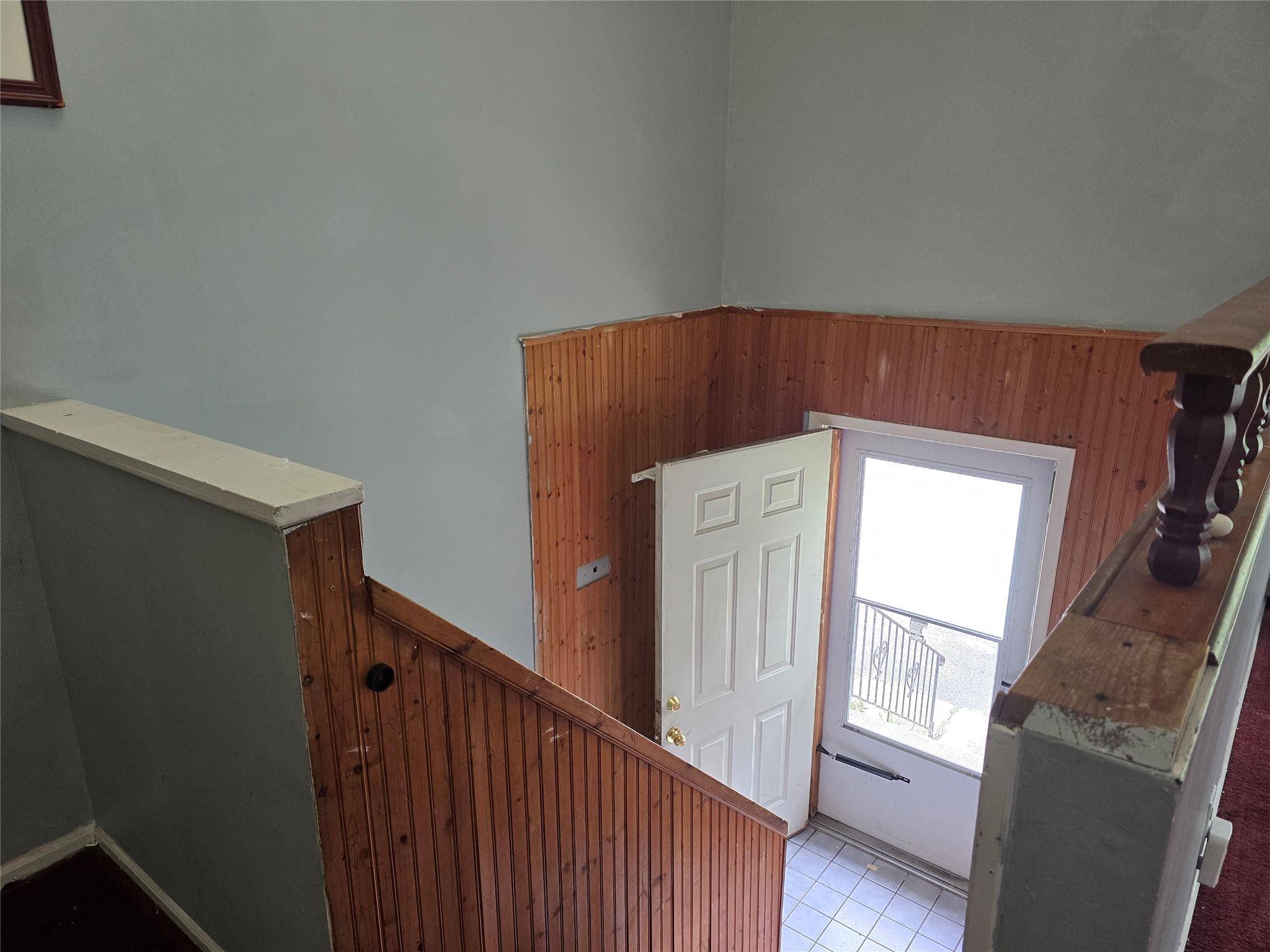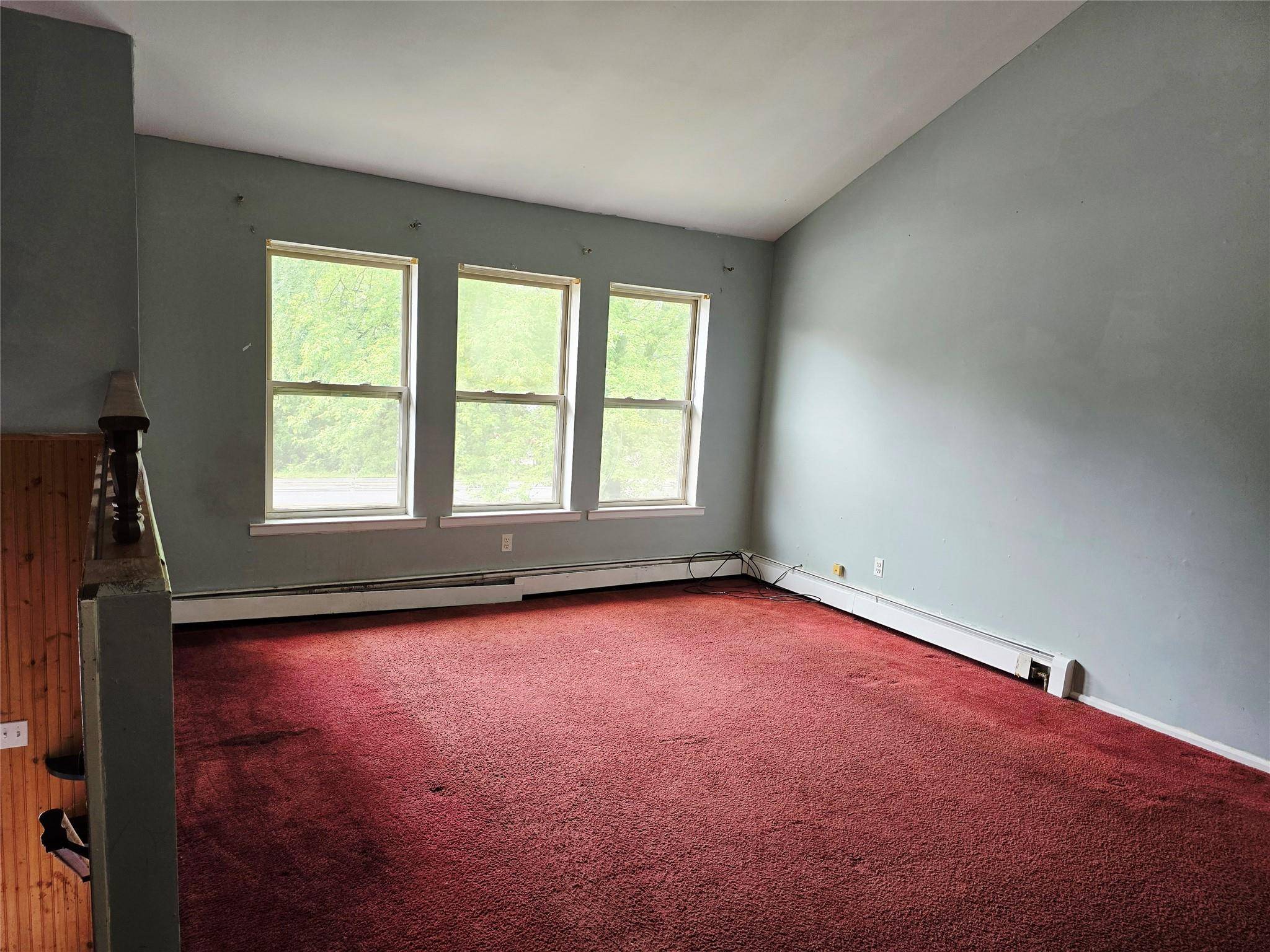1290 Islip AVE Brentwood, NY 11717
5 Beds
2 Baths
1,800 SqFt
OPEN HOUSE
Sun Jun 22, 12:00pm - 2:00pm
UPDATED:
Key Details
Property Type Single Family Home
Sub Type Single Family Residence
Listing Status Active
Purchase Type For Sale
Square Footage 1,800 sqft
Price per Sqft $305
MLS Listing ID 879496
Style Hi Ranch
Bedrooms 5
Full Baths 2
HOA Y/N No
Rental Info No
Year Built 1988
Annual Tax Amount $9,611
Lot Size 0.270 Acres
Acres 0.27
Lot Dimensions .27
Property Sub-Type Single Family Residence
Source onekey2
Property Description
Welcome to this generously sized Hi Ranch located in the heart of Brentwood! With 5 bedrooms and 2 full baths, there's plenty of room for the whole family—or the perfect layout for a smart investment opportunity. This home features an updated roof, boiler, and hot water heater, offering peace of mind on the essentials while leaving room for your personal touch and creative vision.
Whether you're looking to customize your forever home or invest in a promising property, this one checks all the boxes. Enjoy the convenience of being close to shopping, parks, a public pool, and public transportation.
Don't miss the chance to make this versatile home your own!
Location
State NY
County Suffolk County
Interior
Interior Features First Floor Bedroom, First Floor Full Bath, Cathedral Ceiling(s), Ceiling Fan(s), Entrance Foyer
Heating Oil
Cooling None
Flooring Carpet
Fireplace No
Appliance Cooktop, Oven, Refrigerator, Oil Water Heater
Exterior
Parking Features Driveway
Garage Spaces 1.0
Utilities Available Electricity Connected, Trash Collection Public, Water Connected
Garage true
Private Pool No
Building
Sewer Cesspool
Water Public
Structure Type Frame
Schools
Elementary Schools Laurel Park Elementary School
Middle Schools North Middle School
High Schools Brentwood High School
Others
Senior Community No
Special Listing Condition None





