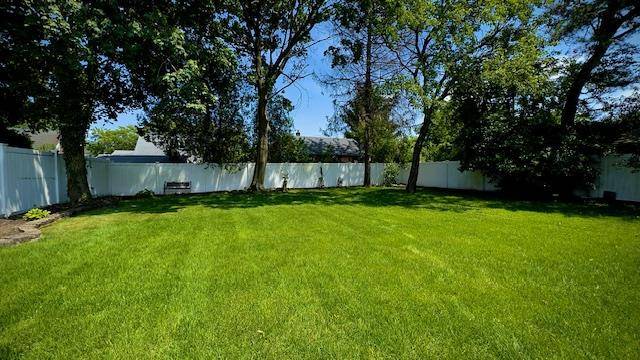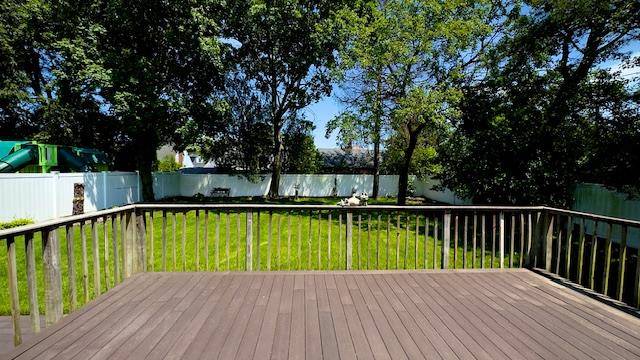17 Burkland LN Hicksville, NY 11801
3 Beds
3 Baths
1,470 SqFt
OPEN HOUSE
Sat Jun 28, 12:00pm - 2:00pm
Sun Jun 29, 12:00pm - 2:00pm
UPDATED:
Key Details
Property Type Single Family Home
Sub Type Single Family Residence
Listing Status Active
Purchase Type For Sale
Square Footage 1,470 sqft
Price per Sqft $408
MLS Listing ID 882248
Style Cape Cod
Bedrooms 3
Full Baths 2
Half Baths 1
HOA Y/N No
Rental Info No
Year Built 1951
Annual Tax Amount $10,125
Lot Size 7,614 Sqft
Acres 0.1748
Property Sub-Type Single Family Residence
Source onekey2
Property Description
Opportunity knocks! This versatile 3-bedroom, 2.5-bathroom Cape-style home offers a unique mother-daughter or income-producing potential (check local zoning regulations). The main floor features two bedrooms, a full bath, and a spacious eat-in kitchen, providing a comfortable and functional layout for everyday living, finished basement w/ a half bathroom, ideal for a playroom, office, or guest area. 1 car gar, great yard! Upstairs, has its own separate entrance a second kitchen, 1 bedroom, living room and a full bath. Whether you're an investor or a homeowner seeking flexibility, this layout offers endless potential.
Location
State NY
County Nassau County
Rooms
Basement Finished
Interior
Interior Features First Floor Full Bath
Heating Oil
Cooling Wall/Window Unit(s)
Flooring Carpet, Hardwood, Linoleum
Fireplace No
Appliance Dishwasher, Electric Oven, Refrigerator, Stainless Steel Appliance(s)
Exterior
Garage Spaces 1.0
Utilities Available Electricity Connected, Water Connected
Garage true
Private Pool No
Building
Sewer Public Sewer
Water Public
Structure Type Frame
Schools
Elementary Schools Old Country Road School
Middle Schools Hicksville Middle School
High Schools Hicksville High School
Others
Senior Community No
Special Listing Condition None





