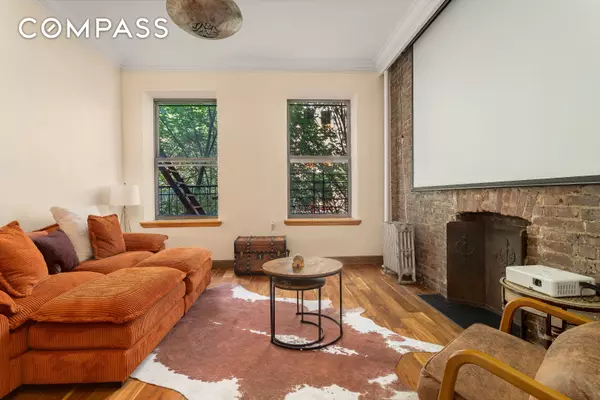REQUEST A TOUR If you would like to see this home without being there in person, select the "Virtual Tour" option and your agent will contact you to discuss available opportunities.
In-PersonVirtual Tour
Listing Courtesy of Compass
$ 375,000
Est. payment /mo
Active
100 W 141st Street #33 Manhattan, NY 10030
2 Beds
1 Bath
UPDATED:
Key Details
Property Type Condo
Sub Type coops
Listing Status Active
Purchase Type For Sale
Subdivision Central Harlem
MLS Listing ID RLS20039593
Bedrooms 2
HOA Fees $1,083/mo
HOA Y/N Yes
Year Built 1920
Property Sub-Type coops
Property Description
Sprawling 2-Bedroom (Convertible 3) with 10-Foot Ceilings and approx 1,000 Sf - Oversized Layout!
All Open Houses Are By Appointment Only! Please Reach Out To Confirm Access!
Come into a spacious entry foyer that opens to an open concept kitchen and formal dining area perfect for entertaining!
This massive 2-bedroom, 1-bath home features soaring 10-foot ceilings, two king/queen-size bedrooms, and the flexibility to easily convert to a 3-bedroom layout. Separate ample living room, enjoy a well-proportioned floor plan with space to add a washer/dryer in unit!
Nestled on a charming tree-lined block just moments from St. Nicholas Park, the 2/3 and A/C/B/D trains, Harlem Hospital, City College, and a growing selection of coffee shops, dining, and cultural hotspots, this location offers both convenience and neighborhood charm.
To view this unit, please call, text or email me today to schedule a viewing!
HDFC income requirements 120% AMI (2025): Max income for
1 person is $136,080,
2 people: $155,520,
3 people: $174,960.
4 people: $194,400.
Flip Tax: 30% based on the profits.
Assessment: $270.58 through until December 2025
All Open Houses Are By Appointment Only! Please Reach Out To Confirm Access!
Come into a spacious entry foyer that opens to an open concept kitchen and formal dining area perfect for entertaining!
This massive 2-bedroom, 1-bath home features soaring 10-foot ceilings, two king/queen-size bedrooms, and the flexibility to easily convert to a 3-bedroom layout. Separate ample living room, enjoy a well-proportioned floor plan with space to add a washer/dryer in unit!
Nestled on a charming tree-lined block just moments from St. Nicholas Park, the 2/3 and A/C/B/D trains, Harlem Hospital, City College, and a growing selection of coffee shops, dining, and cultural hotspots, this location offers both convenience and neighborhood charm.
To view this unit, please call, text or email me today to schedule a viewing!
HDFC income requirements 120% AMI (2025): Max income for
1 person is $136,080,
2 people: $155,520,
3 people: $174,960.
4 people: $194,400.
Flip Tax: 30% based on the profits.
Assessment: $270.58 through until December 2025
Location
Interior
Interior Features Entrance Foyer, High Ceilings, His and Hers Closets, Soaking Tub
Flooring Hardwood
Fireplaces Number 1
Fireplaces Type Decorative
Equipment Intercom
Furnishings Unfurnished
Fireplace Yes
Laundry Building Washer Dryer Install Allowed
Exterior
View Y/N No
Private Pool No
Building
Dwelling Type Multi Family
Story 7
New Construction No
Others
Pets Allowed Pets Allowed
Ownership Stock Cooperative
Monthly Total Fees $1, 083
Special Listing Condition Standard
Pets Allowed Building Yes, Cats OK, Dogs OK

RLS Data display by BēKin
MORTGAGE CALCULATOR
Mortgage values are calculated by Lofty and are for illustration purposes only, accuracy is not guaranteed.





