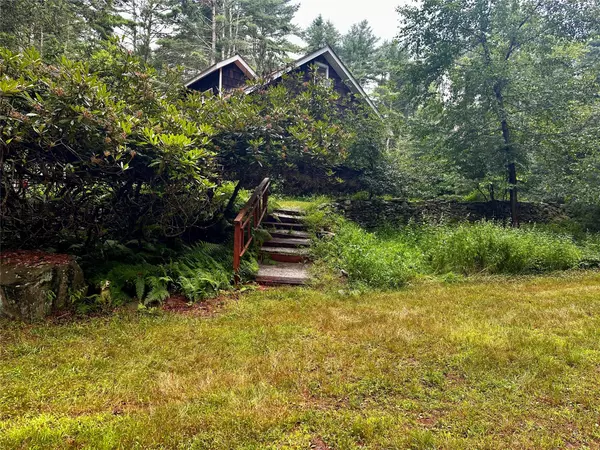90 Hillside RD Barryville, NY 12719
3 Beds
1 Bath
1,808 SqFt
UPDATED:
Key Details
Property Type Single Family Home
Sub Type Single Family Residence
Listing Status Active
Purchase Type For Rent
Square Footage 1,808 sqft
MLS Listing ID 895769
Style Ranch
Bedrooms 3
Full Baths 1
HOA Y/N No
Rental Info No
Year Built 1965
Lot Size 16.700 Acres
Acres 16.7
Property Sub-Type Single Family Residence
Source onekey2
Property Description
Location
State NY
County Sullivan County
Rooms
Basement Full
Interior
Interior Features First Floor Bedroom, First Floor Full Bath, Breakfast Bar, Cathedral Ceiling(s), Ceiling Fan(s), Eat-in Kitchen, Formal Dining, Natural Woodwork, Washer/Dryer Hookup, Wet Bar
Heating Hot Water, Oil
Cooling Wall/Window Unit(s)
Flooring Hardwood
Fireplaces Number 1
Fireplace Yes
Appliance Dishwasher, Dryer, Oven, Refrigerator, Washer
Laundry In Basement
Exterior
Parking Features Detached, Driveway, Garage
Garage Spaces 2.0
Utilities Available Trash Collection Private
Garage true
Building
Sewer Septic Tank
Water Well
Structure Type Frame
Schools
Elementary Schools George Ross Mackenzie Elem Sch
Middle Schools Eldred Junior-Senior High School
High Schools Eldred
School District Eldred
Others
Senior Community No
Special Listing Condition Renewal Option, Security Deposit
Pets Allowed Call





