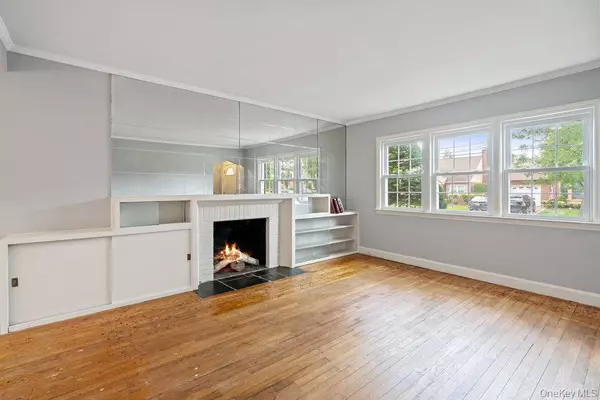28 Redwood RD New Hyde Park, NY 11040
4 Beds
2 Baths
1,400 SqFt
UPDATED:
Key Details
Property Type Single Family Home
Sub Type Single Family Residence
Listing Status Active
Purchase Type For Sale
Square Footage 1,400 sqft
Price per Sqft $714
Subdivision The Oaks Section
MLS Listing ID 897549
Style Cape Cod
Bedrooms 4
Full Baths 2
HOA Y/N No
Rental Info No
Year Built 1941
Annual Tax Amount $14,210
Lot Size 5,998 Sqft
Acres 0.1377
Property Sub-Type Single Family Residence
Source onekey2
Property Description
Close to highways, shopping and Schools. Taxes do not reflect a Star Exemption
Location
State NY
County Nassau County
Rooms
Basement Finished, Full, Storage Space
Interior
Interior Features First Floor Bedroom, First Floor Full Bath, Master Downstairs, Washer/Dryer Hookup
Heating Oil
Cooling Wall/Window Unit(s)
Flooring Wood
Fireplaces Number 1
Fireplaces Type Living Room, Wood Burning
Fireplace Yes
Appliance Dishwasher, Dryer, Oven, Refrigerator, Washer
Laundry In Basement
Exterior
Exterior Feature Lighting
Parking Features Garage
Garage Spaces 1.0
Utilities Available Electricity Connected, Sewer Connected, Trash Collection Public, Water Connected
View Neighborhood
Total Parking Spaces 2
Garage true
Private Pool No
Building
Lot Description Corner Lot, Front Yard, Near Public Transit, Near School, Near Shops
Foundation Stone
Sewer Public Sewer
Water Public
Level or Stories Three Or More
Structure Type Stone,Vinyl Siding
Schools
Elementary Schools Manor Oaks William Bowie School
Middle Schools Sewanhaka High School
High Schools Sewanhaka Central
School District Sewanhaka Central
Others
Senior Community No
Special Listing Condition None
Virtual Tour https://sites.allmediatours.com/mls/205823806





