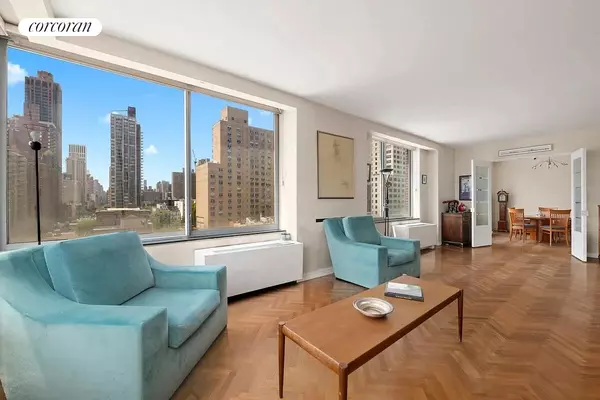REQUEST A TOUR If you would like to see this home without being there in person, select the "Virtual Tour" option and your agent will contact you to discuss available opportunities.
In-PersonVirtual Tour
Listing Courtesy of Corcoran Group
$ 2,200,000
Est. payment /mo
Open Tue 4:45PM-6PM
360 E 88TH Street #8F Manhattan, NY 10128
4 Beds
3 Baths
1,931 SqFt
OPEN HOUSE
Tue Aug 12, 4:45pm - 6:00pm
UPDATED:
Key Details
Property Type Condo
Sub Type Condo
Listing Status Active
Purchase Type For Sale
Square Footage 1,931 sqft
Price per Sqft $1,139
Subdivision Yorkville
MLS Listing ID RLS20041792
Bedrooms 4
HOA Fees $2,841/mo
HOA Y/N Yes
Year Built 1988
Property Sub-Type Condo
Property Description
Great open views and lots of space! BEST VALUE ON UES!
Spectacular 4 bedroom, 2.5 bathroom residence at the luxurious Leighton House Condominium , a beautiful modern dream home boasting breathtaking city views and amazing sunlight pouring in from oversized picture windows. Open views in every room - facing south, east and north. All showings by APPOINTMENT ONLY - please text/call the listing agent to schedule a showing. Common charges include electricity and high speed internet.
The 9 foot ceilings, gorgeous herringbone-pattern oak floors and huge windows create a stunning sensation of light, energy flow, space and tranquility. The spacious and elegant entry gallery turns into a foyer with a marble floored powder room, leads to the massive living room , brightened by a wall of windows with breathtaking views - entertain in style! The dining room is separated by elegant French windows. The oversized chef's kitchen with granite countertops and pass thru to the dining room features a breakfast bar. The custom wooden cabinetry with Bosch washer/dryer, stainless dishwasher, gas stove and microwave and LED under cabinet lighting.
The second foyer in the bedroom wing radiates to the 3 nicely proportioned bedrooms. The primary bedroom has double exposure windows, the renovated bathroom has an oversized shower and steam room. The 2 other bedrooms share the second bathroom with a floating vanity and a soaking jacuzzi bathtub. There is a fourth bedroom/maids room/ or den near the dining room and the kitchen. This lovely home has extensive closets throughout and in unit washer/dryer.
The Leighton House was designed by renowned James Stewart Polshek & Associates, whose work portfolio includes overseeing the restoration of Carnegie Hall. The sought-after full-service condominium offers a grand and gracious lobby, 24-hour doormen, concierge service, a resident superintendent, a fully equipped fitness room with double-height ceilings, a yoga studio, a private landscaped garden/courtyard with a children's playground and basketball court, common laundry facility.
The location is superb: right near Carl Schurz Park, Gracie Mansion, the East River promenade. Minutes away is Asphalt Green with its artificial turf field, public playgrounds, and loads of recreation options with multiple pools, and sports/fitness activities. Among other local attractions are Ruppert Park, great shops and restaurants, Whole Foods and Fairway Markets, the Q, 4, 5 & 6 subway lines, ferry, and crosstown buses at 86th Street.
Please note: the living room image is virtually staged.
Spectacular 4 bedroom, 2.5 bathroom residence at the luxurious Leighton House Condominium , a beautiful modern dream home boasting breathtaking city views and amazing sunlight pouring in from oversized picture windows. Open views in every room - facing south, east and north. All showings by APPOINTMENT ONLY - please text/call the listing agent to schedule a showing. Common charges include electricity and high speed internet.
The 9 foot ceilings, gorgeous herringbone-pattern oak floors and huge windows create a stunning sensation of light, energy flow, space and tranquility. The spacious and elegant entry gallery turns into a foyer with a marble floored powder room, leads to the massive living room , brightened by a wall of windows with breathtaking views - entertain in style! The dining room is separated by elegant French windows. The oversized chef's kitchen with granite countertops and pass thru to the dining room features a breakfast bar. The custom wooden cabinetry with Bosch washer/dryer, stainless dishwasher, gas stove and microwave and LED under cabinet lighting.
The second foyer in the bedroom wing radiates to the 3 nicely proportioned bedrooms. The primary bedroom has double exposure windows, the renovated bathroom has an oversized shower and steam room. The 2 other bedrooms share the second bathroom with a floating vanity and a soaking jacuzzi bathtub. There is a fourth bedroom/maids room/ or den near the dining room and the kitchen. This lovely home has extensive closets throughout and in unit washer/dryer.
The Leighton House was designed by renowned James Stewart Polshek & Associates, whose work portfolio includes overseeing the restoration of Carnegie Hall. The sought-after full-service condominium offers a grand and gracious lobby, 24-hour doormen, concierge service, a resident superintendent, a fully equipped fitness room with double-height ceilings, a yoga studio, a private landscaped garden/courtyard with a children's playground and basketball court, common laundry facility.
The location is superb: right near Carl Schurz Park, Gracie Mansion, the East River promenade. Minutes away is Asphalt Green with its artificial turf field, public playgrounds, and loads of recreation options with multiple pools, and sports/fitness activities. Among other local attractions are Ruppert Park, great shops and restaurants, Whole Foods and Fairway Markets, the Q, 4, 5 & 6 subway lines, ferry, and crosstown buses at 86th Street.
Please note: the living room image is virtually staged.
Location
Rooms
Basement Other
Interior
Fireplace No
Appliance Washer Dryer Allowed
Laundry Building None, Washer Hookup
Exterior
Exterior Feature None, Private Outdoor Space Under 60 Sqft
View Y/N Yes
View City Lights, City, Panoramic
Porch None
Private Pool No
Building
Dwelling Type High Rise
Story 46
New Construction No
Others
Pets Allowed Pets Allowed
Ownership Condominium
Monthly Total Fees $2, 841
Special Listing Condition Standard
Pets Allowed Building Yes, Yes

RLS Data display by BēKin
MORTGAGE CALCULATOR
Mortgage values are calculated by Lofty and are for illustration purposes only, accuracy is not guaranteed.





