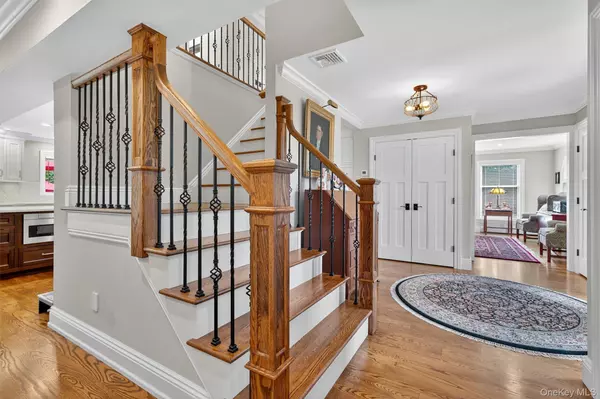4 Brandywine DR Warwick, NY 10990
4 Beds
4 Baths
3,089 SqFt
OPEN HOUSE
Wed Aug 13, 4:00pm - 6:00pm
UPDATED:
Key Details
Property Type Single Family Home
Sub Type Single Family Residence
Listing Status Active
Purchase Type For Sale
Square Footage 3,089 sqft
Price per Sqft $307
MLS Listing ID 898232
Style Colonial
Bedrooms 4
Full Baths 3
Half Baths 1
HOA Y/N No
Rental Info No
Year Built 1988
Annual Tax Amount $18,824
Lot Size 2.200 Acres
Acres 2.2
Property Sub-Type Single Family Residence
Source onekey2
Property Description
Approach along a stately drive framed by mature, manicured grounds, and feel the quiet grandeur that sets this home apart. Every inch has been masterfully curated, a reflection of refined taste where no expense was spared and no detail overlooked. Step inside, and the spaces unfold in a graceful rhythm—bathed in natural light, adorned with impeccable finishes, and designed for a life lived beautifully.
At its heart lies a chef's kitchen of exceptional caliber, conceived for both grand entertaining and intimate moments. Here, craftsmanship meets purpose—gleaming surfaces, custom touches, and a layout that elevates every occasion imaginable. Two refined home offices blend productivity with elegance, while the primary suite offers a private sanctuary, complete with serene ambiance and exquisite appointments.
The lower level is a world of its own—fully finished for recreation, wellness, and connection—while beyond the walls, the grounds transform into a private resort. A shimmering in-ground heated pool, artfully positioned for sun and privacy, is complemented by a sculptural gazebo and inviting hot tub, creating the perfect backdrop for gatherings that linger into the evening.
This is a home to be savored—a place where you can drop your bags, embrace the moment, and begin living a life that feels both rare and remarkable. A home that's as ready as you are! *Warwick School District*
Location
State NY
County Orange County
Rooms
Basement Bilco Door(s), Finished
Interior
Interior Features First Floor Full Bath, Built-in Features, Cathedral Ceiling(s), Chefs Kitchen, Crown Molding, Double Vanity, Eat-in Kitchen, Entrance Foyer, Formal Dining, High Ceilings, His and Hers Closets, Kitchen Island, Natural Woodwork, Open Floorplan, Open Kitchen, Primary Bathroom, Quartz/Quartzite Counters, Recessed Lighting, Storage
Heating Oil
Cooling Central Air, Ductless
Flooring Hardwood
Fireplaces Number 2
Fireplaces Type Gas
Fireplace Yes
Appliance Dishwasher, Dryer, Gas Oven, Gas Range, Humidifier, Microwave, Oven, Range, Refrigerator, Stainless Steel Appliance(s), Washer
Laundry Laundry Room
Exterior
Garage Spaces 3.0
Pool In Ground
Utilities Available See Remarks
Garage true
Private Pool Yes
Building
Lot Description Cul-De-Sac
Sewer Septic Tank
Water Well
Structure Type Frame
Schools
Elementary Schools Sanfordville Elementary School
Middle Schools Warwick Valley Middle School
High Schools Warwick Valley
School District Warwick Valley
Others
Senior Community No
Special Listing Condition None
Virtual Tour https://tours.hometourvision.com/x2438372





