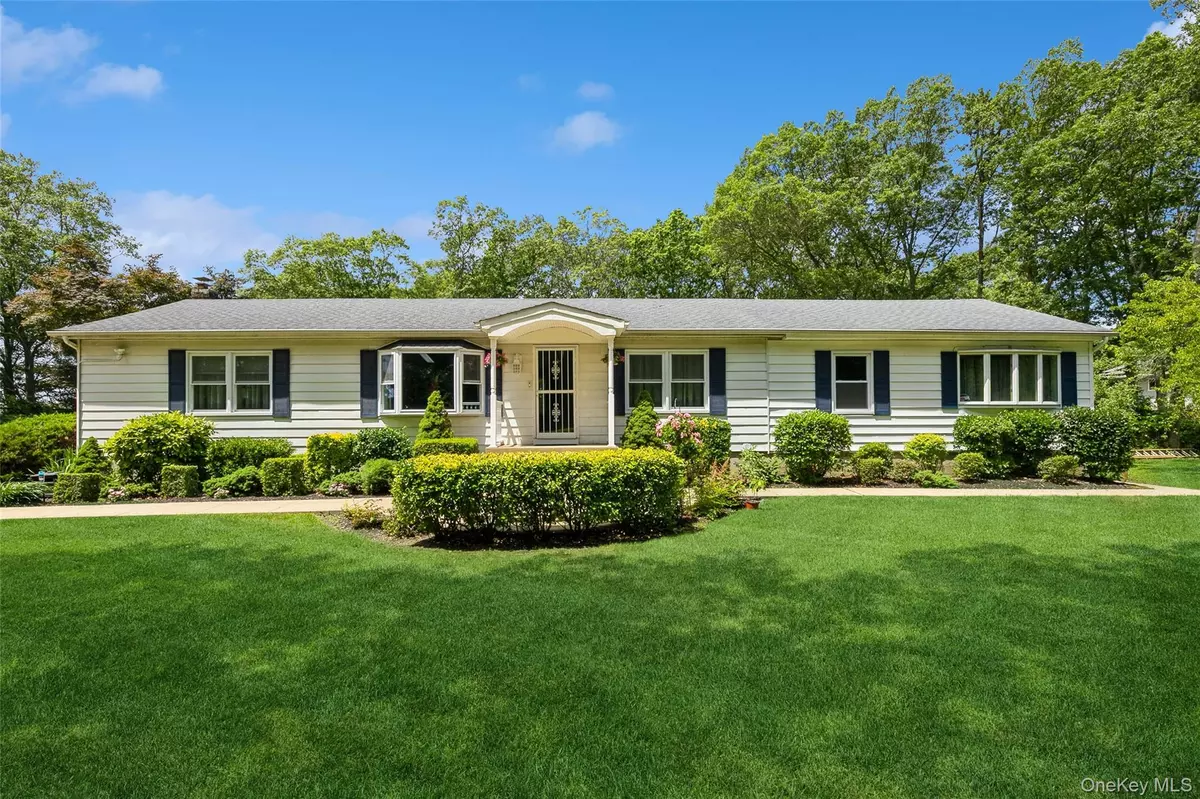200 Maple ST Medford, NY 11763
4 Beds
3 Baths
1,950 SqFt
OPEN HOUSE
Sat Aug 16, 1:00pm - 3:00pm
Sun Aug 17, 1:00pm - 3:00pm
UPDATED:
Key Details
Property Type Single Family Home
Sub Type Single Family Residence
Listing Status Active
Purchase Type For Sale
Square Footage 1,950 sqft
Price per Sqft $332
MLS Listing ID 894689
Style Ranch
Bedrooms 4
Full Baths 3
HOA Y/N No
Rental Info No
Year Built 1985
Annual Tax Amount $12,171
Lot Size 1.300 Acres
Acres 1.3
Property Sub-Type Single Family Residence
Source onekey2
Property Description
Welcome to this beautifully maintained 4-bedroom, 3-bath rambler-style ranch, privately nestled on 1.3 acres in the desirable Patchogue-Medford School District. A long, private driveway leads to this retreat, surrounded by manicured landscaping, a koi pond, and a partially wooded, fenced yard with a cozy fire pit—perfect for gatherings and outdoor relaxation.
Step inside to an inviting layout featuring a spacious living room, formal dining room, and a bright eat-in kitchen with sleek granite countertops. All three bathrooms have been tastefully updated. The main bedroom suite offers a peaceful escape, while two additional bedrooms share a full guest bath. A separate wing with a bedroom, bath access, and large family room creates an ideal in-law suite or guest retreat.
The 3/4 finished basement adds even more living space, featuring a permitted egress window, a dedicated laundry room, and the perfect area to set up a home movie theater or recreation space.
Additional highlights include:
Central air and oil hot water baseboard heat
Owned solar panels for energy savings (electricity)
5-zone sprinkler system in front and rear yards
Vinyl and aluminum siding with double-pane windows (6 years old)
Flooring: ceramic tile, wood, and laminate
This property combines privacy, modern updates, and versatile living spaces, all while being conveniently located near schools, shops, and area amenities. Whether you're entertaining by the fire pit, relaxing in your i Great Room or enjoying movie nights in the basement, this home offers a true balance of comfort and functionality.
Location
State NY
County Suffolk County
Rooms
Basement Full, Partially Finished
Interior
Interior Features First Floor Bedroom, First Floor Full Bath, Crown Molding, Eat-in Kitchen, Formal Dining, Granite Counters, In-Law Floorplan, Primary Bathroom, Recessed Lighting
Heating Baseboard, Hot Water, Oil
Cooling Central Air
Flooring Ceramic Tile, Hardwood, Laminate, Wood
Fireplace No
Appliance Dishwasher, Dryer, Electric Range, Electric Water Heater, Microwave, Refrigerator, Stainless Steel Appliance(s), Washer, Oil Water Heater, Solar Hot Water
Laundry In Basement
Exterior
Parking Features Driveway, On Street
Fence Back Yard, Chain Link, Fenced, Front Yard, Wood
Utilities Available Cable Available, Electricity Connected, Trash Collection Public, Water Available, Water Connected
Garage false
Private Pool No
Building
Lot Description Back Yard, Front Yard, Garden, Landscaped, Near School, Part Wooded, Private, Secluded, Sprinklers In Front, Sprinklers In Rear, Wooded
Sewer Cesspool, Septic Tank
Water Public
Level or Stories One
Structure Type Aluminum Siding,Vinyl Siding
Schools
Elementary Schools Tremont Elementary School
Middle Schools Oregon Middle School
High Schools Patchogue-Medford
School District Patchogue-Medford
Others
Senior Community No
Special Listing Condition None





