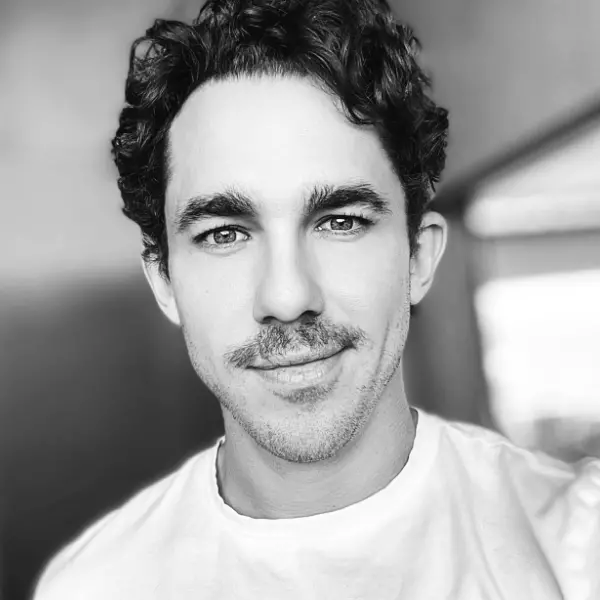
39 E Culver LN East Moriches, NY 11940
5 Beds
3 Baths
5,001 SqFt
Open House
Sun Nov 09, 11:00am - 12:30pm
UPDATED:
Key Details
Property Type Single Family Home
Sub Type Single Family Residence
Listing Status Active
Purchase Type For Sale
Square Footage 5,001 sqft
Price per Sqft $296
MLS Listing ID 932706
Style Colonial
Bedrooms 5
Full Baths 3
HOA Y/N No
Rental Info No
Year Built 2005
Annual Tax Amount $18,392
Lot Size 1.000 Acres
Acres 1.0
Property Sub-Type Single Family Residence
Source onekey2
Property Description
Location
State NY
County Suffolk County
Rooms
Basement Finished
Interior
Interior Features First Floor Bedroom, First Floor Full Bath, Built-in Features, Cathedral Ceiling(s), Central Vacuum, Chandelier, Chefs Kitchen, Crown Molding, Double Vanity, Eat-in Kitchen, Entertainment Cabinets, Entrance Foyer, Formal Dining, High Ceilings, His and Hers Closets, Kitchen Island, Open Floorplan, Open Kitchen, Pantry, Quartz/Quartzite Counters, Recessed Lighting, Soaking Tub, Storage, Tray Ceiling(s), Walk-In Closet(s), Wet Bar
Heating Hot Air
Cooling Central Air
Flooring Hardwood
Fireplace No
Appliance ENERGY STAR Qualified Appliances
Laundry Laundry Room
Exterior
Parking Features Oversized
Garage Spaces 2.0
Utilities Available Natural Gas Connected
Garage true
Private Pool Yes
Building
Sewer Cesspool
Water Public
Structure Type Advanced Framing Technique
Schools
Elementary Schools East Moriches Elementary School
Middle Schools East Moriches School
High Schools Westhampton Beach
School District Westhampton Beach
Others
Senior Community No
Special Listing Condition None





