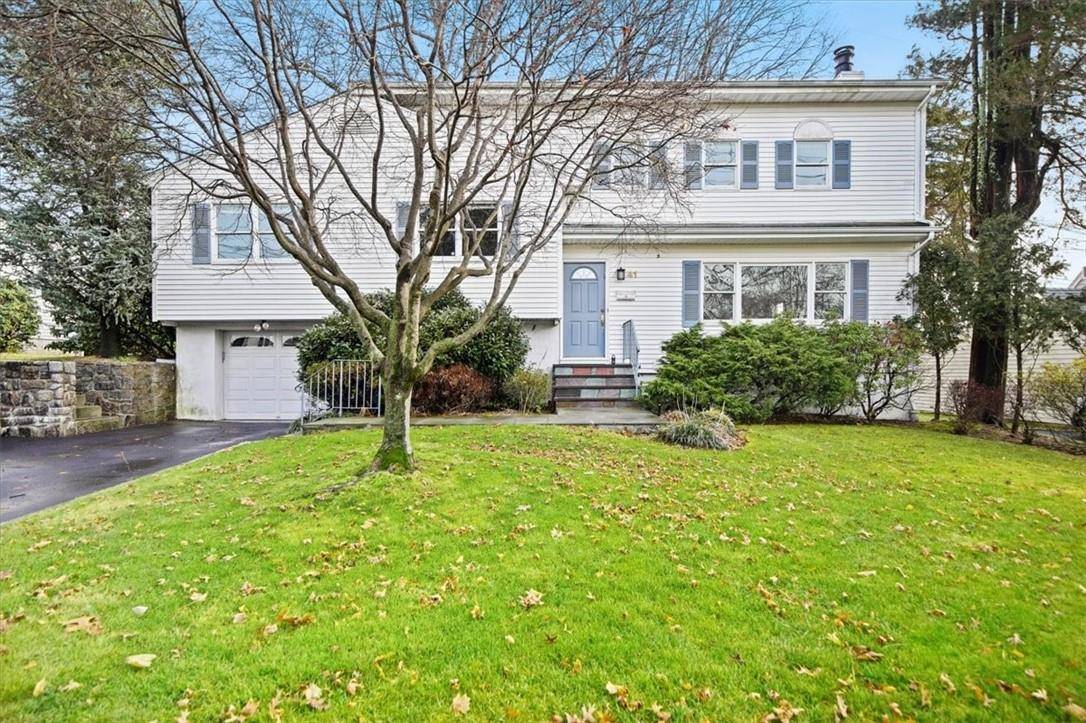$775,000
$789,000
1.8%For more information regarding the value of a property, please contact us for a free consultation.
41 Edgewood RD Hartsdale, NY 10530
4 Beds
3 Baths
2,457 SqFt
Key Details
Sold Price $775,000
Property Type Single Family Home
Sub Type Single Family Residence
Listing Status Sold
Purchase Type For Sale
Square Footage 2,457 sqft
Price per Sqft $315
MLS Listing ID H6226534
Sold Date 03/20/23
Bedrooms 4
Full Baths 3
HOA Y/N No
Rental Info No
Year Built 1953
Annual Tax Amount $27,215
Lot Size 9,012 Sqft
Acres 0.2069
Property Sub-Type Single Family Residence
Source onekey2
Property Description
Welcome home to this versatile and unique 4 Bedroom, 3 Bath split level home with Ardsley Schools and Greenburgh recreation. Warm and inviting entry way into formal living room and dining room, large kitchen flowing into large family room looking with vast views of flat yard. En-suite bedroom, two additional sizeable bedrooms and hall bath complete this level. Steps up to private primary bedroom suite that boasts built in cabinetry, amazing sunlight, marble bath with double sink, shower and jacuzzi and two large walk-in closets. A beautiful sitting area or space just perfect for your Peleton. Additional versatile space just steps away great for office space or storage. Wonderful property to suit many needs and great for entertaining on either the patio, deck or flat yard space. Driveway large enough to accommodate 4 cars. A must see! Additional Information: Amenities:Marble Bath,Steam Shower,Storage,HeatingFuel:Oil Above Ground,ParkingFeatures:1 Car Attached,
Location
State NY
County Westchester County
Rooms
Basement Full
Interior
Interior Features Cathedral Ceiling(s), Formal Dining, Primary Bathroom, Walk-In Closet(s)
Heating Hot Water, Oil
Cooling Central Air
Fireplace No
Appliance Dishwasher, Refrigerator, Washer, Indirect Water Heater
Exterior
Parking Features Attached, Driveway
Utilities Available Trash Collection Public
Amenities Available Park
Total Parking Spaces 1
Building
Lot Description Near Public Transit, Near School, Near Shops, Sprinklers In Front, Sprinklers In Rear
Sewer Public Sewer
Water Public
Level or Stories Multi/Split, Three Or More
Structure Type Post and Beam,Vinyl Siding
Schools
Elementary Schools Concord Road Elementary School
Middle Schools Ardsley Middle School
High Schools Ardsley High School
Others
Senior Community No
Special Listing Condition None
Read Less
Want to know what your home might be worth? Contact us for a FREE valuation!

Our team is ready to help you sell your home for the highest possible price ASAP
Bought with Coldwell Banker Realty

